Thermador: Behind the Design
Written by:Megan Spies
On this month’s Behind the Design, Lisa Brooks walks through her tried and true tips for remodeling a kitchen. Lisa Brooks Designs is an interior design firm providing kitchen solutions in both renovations and new construction for more than 20 years. Lisa’s designs focus on both functionality and craftsmanship, and she brings a uniqueness to every space she executes.
I am a huge fan of Lisa’s work and love to revisit her website and Instagram because she frequently shares new trends, her favorite fixtures and countertops, and sneak peeks of current designs in her “New Project Wednesday” series.
We’re so lucky to have Lisa on the Thermador Design Council, and we can’t wait to share her top tips for remodeling a kitchen.
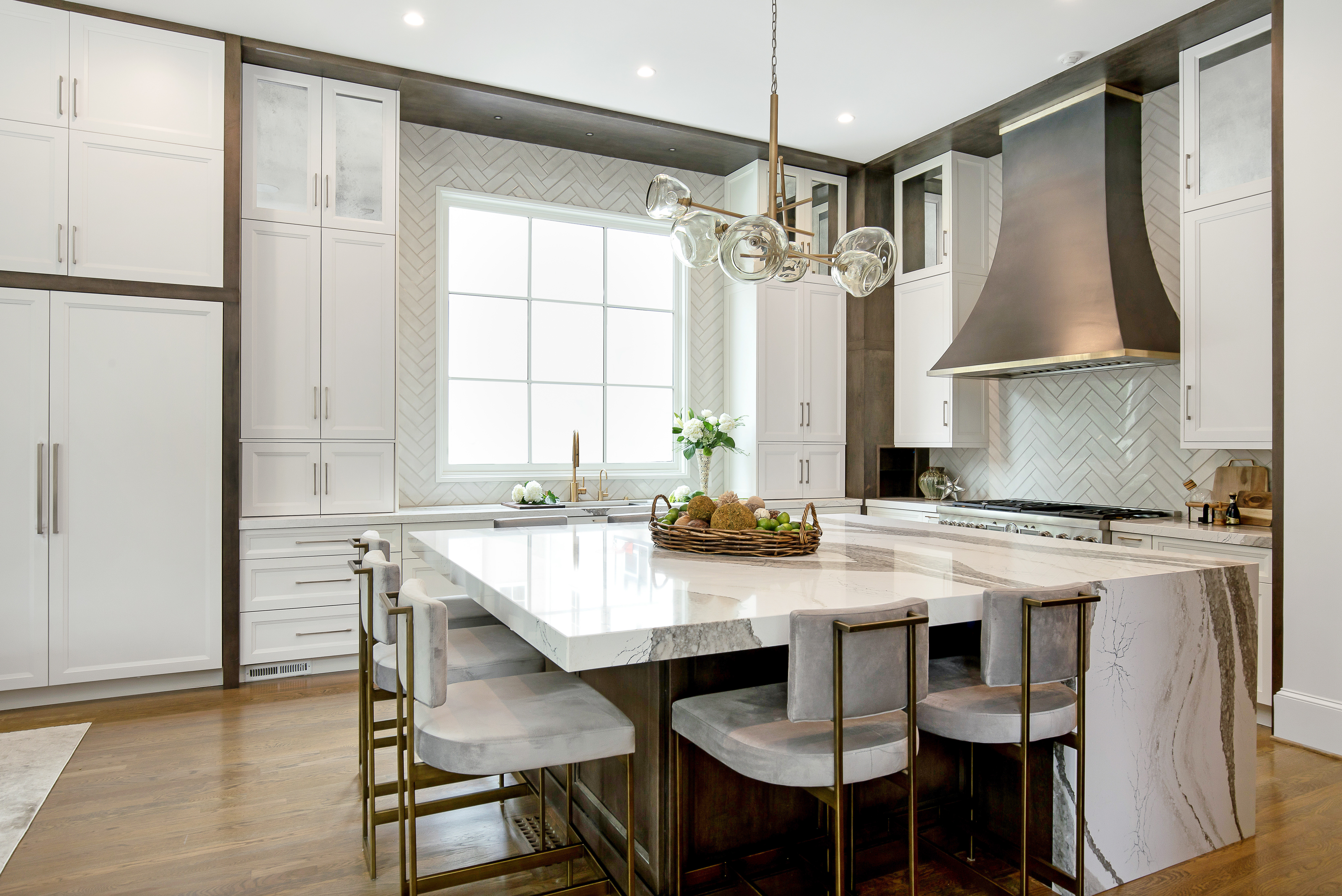
1. Hi Lisa! Can you tell our readers a little bit about yourself and your wonderful work?
I am the principal designer at Lisa Brooks Designs. We are an interior design firm with a huge passion for kitchens and baths. We are based in Atlanta, Ga., and do projects all over the Southeast! We love working on projects where we can be involved from beginning to the final finished space. We have also received numerous awards for our kitchen and bath work.
I like to call myself the Southern Kitchen Guru, as I am crazy about anything kitchen or cooking-related. It is my heart’s passion outside of my family and my beloved Shih-Tzu, Barkley— aka Mr. B.
2. Before diving into a remodel project, how do you ensure you are on the same page with your client?
We do take our clients through an interview process, allowing us and the client to get to know each other and get on the same page in terms of what their needs are for their new space. We also incorporate their lifestyle and interests into the spaces by asking questions like: Do you entertain? Are you a chef at heart? Do you have any special family needs? Are you a world traveler? etc.
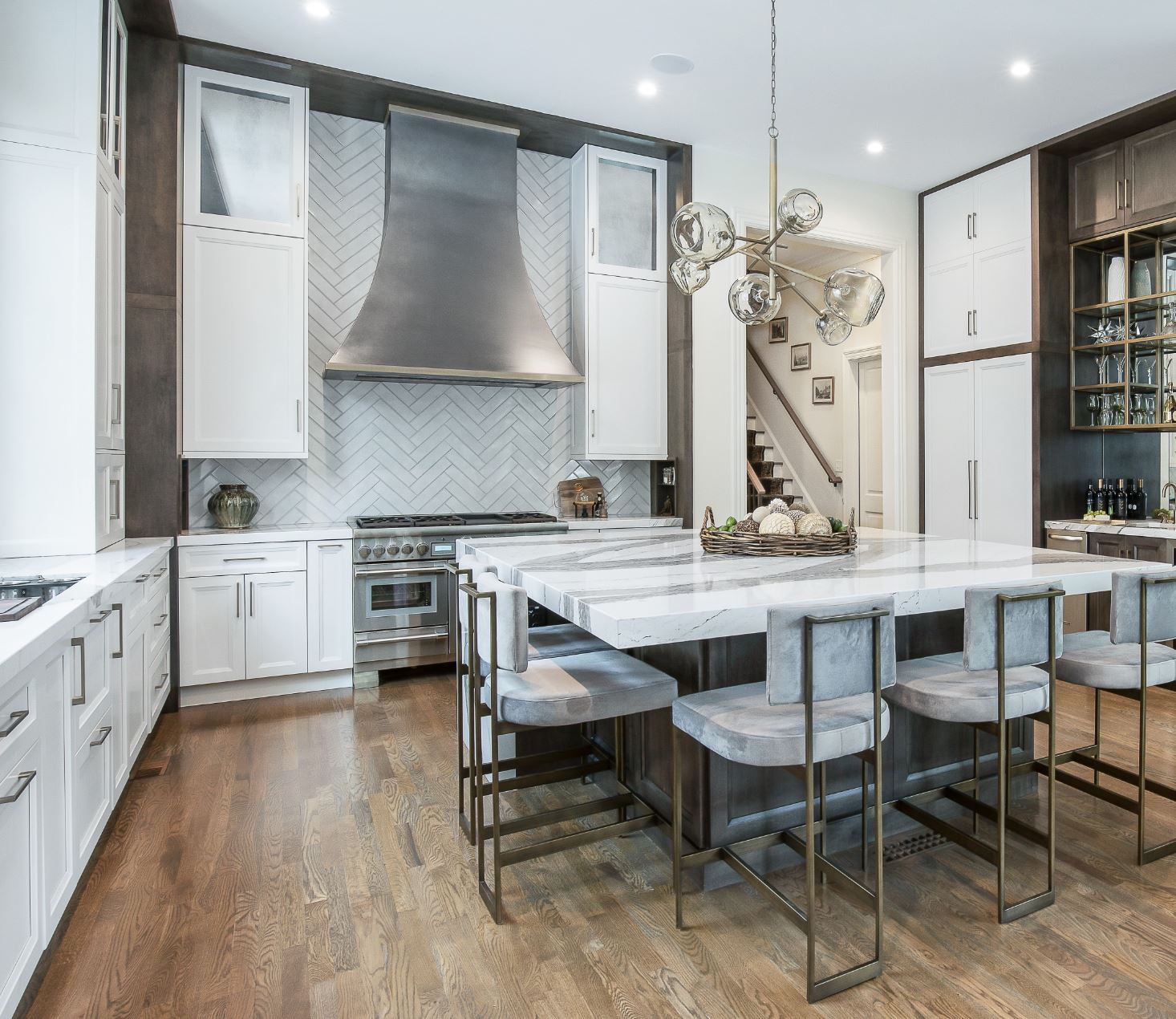
3. How do you help a client decide on a layout for their kitchen? Are there certain areas in the kitchen where most clients want more space?
We usually do a series of designs for our clients to share ideas and solutions based on the information we gather from the interview. These days we are doing a lot of Zoom calls with clients as we can share our screens and show them our ideas three-dimensionally. This also allows for interaction and customization for their space so we can ensure the space is functional for them. We are seeing more and more requests these days for pantry storage as we all learned from the pandemic that our food storage needs have changed. We are also seeing a trend toward state-of-the-art appliances and enlarging kitchens to accommodate for more at-home cooking.
4. Currently, what are your favorite countertops, fixtures, and accent colors to use in a kitchen remodel?
My favorite countertops are still natural stone materials. I am using a lot of quartzite natural stone as it has lots of movement and veining as well as durability against staining and etching. Manmade quartz material is also a popular choice because it doesn’t stain or etch. I am seeing lots of bold colors in kitchen cabinetry like dark greens, navy-black and stained rift cut oaks. We are doing a lot of custom metal hardware, and in plumbing we are still seeing a movement toward brass and combinations of brass with other finishes like matte black and nickel.
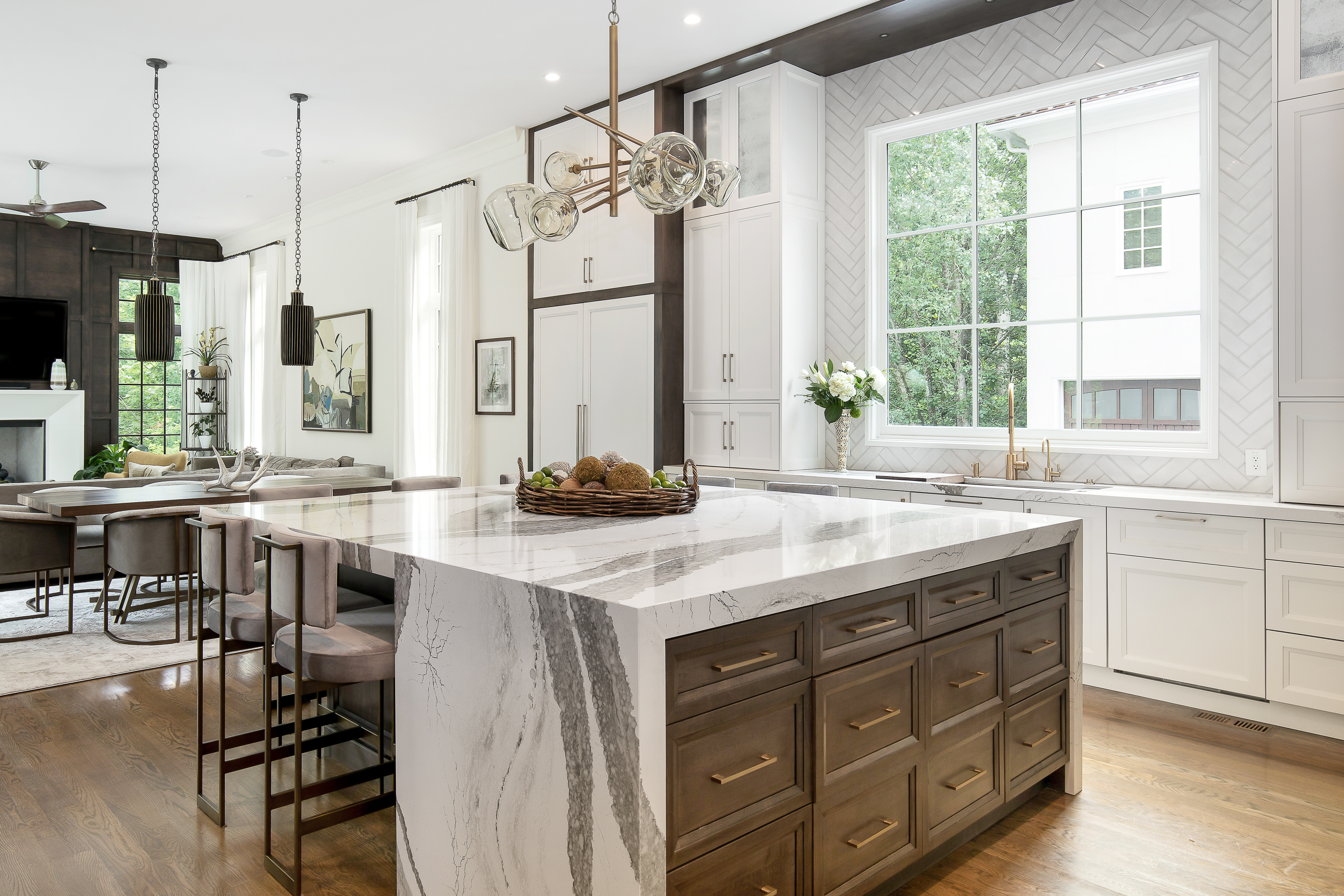
5. What’s a must-have you’re currently seeing more clients include in their remodels?
I am incorporating more and more fridge drawer units in kitchens as secondary refrigeration especially for drinks, snacks and produce. I absolutely love Built-In Coffee Machines since most of us are working from home we can now enjoy our favorite frothy coffee beverages while we work.
Home technology is on the rise and we are loving the WIFI-enabled appliances like the ones from Thermador. They have an app called Home Connect™ that allows homeowners the ability to control and operate their appliances via mobile device as well as receive notifications and tips and tricks.
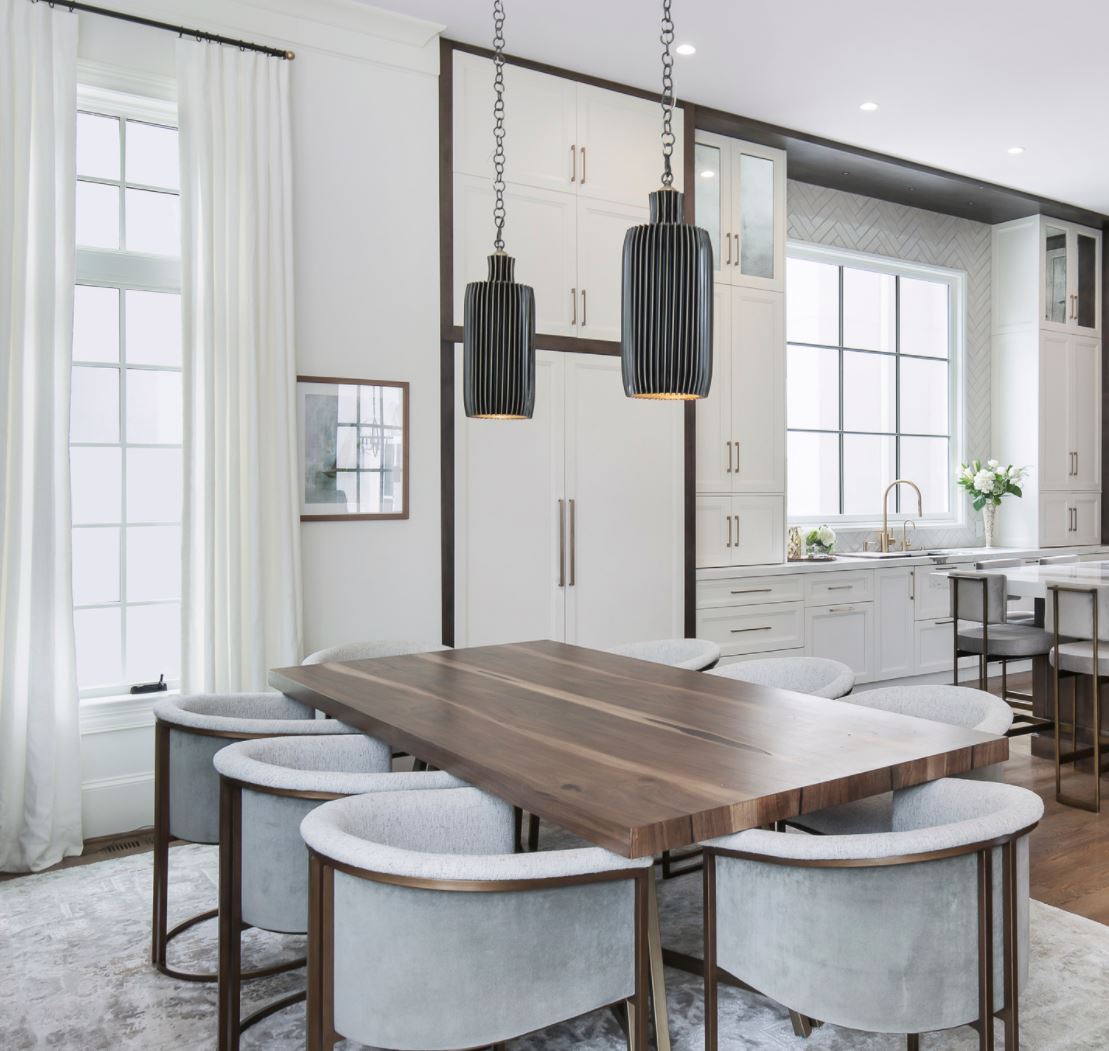
6. What part of the process do your clients stress over most when doing a kitchen remodel? What advice do you typically provide here?
Budget, Budget, Budget! Yes, budgets are the biggest stress for clients since most projects will go over the anticipated budget. The biggest way we help clients prepare for budgeting is by encouraging them to make as many selections as possible before the project starts. By doing this we help our clients know the up-front the cost for materials and labor, which prevents surprises during the remodel.
7. Can you share a favorite kitchen remodel with us? What did you love about it?
One of our favorite projects is this unique Thermador kitchen containing all the bells and whistles. Key features in this space are the 12’ ceilings with framed transitional style cabinetry, a large waterfall island and the gorgeous hood. In a space with very high ceilings, it is difficult to overcome the cavernous museum-like mood of the room. By framing the cabinetry with walnut stained material and extending it to the ceiling, we gave it a more intimate feel.
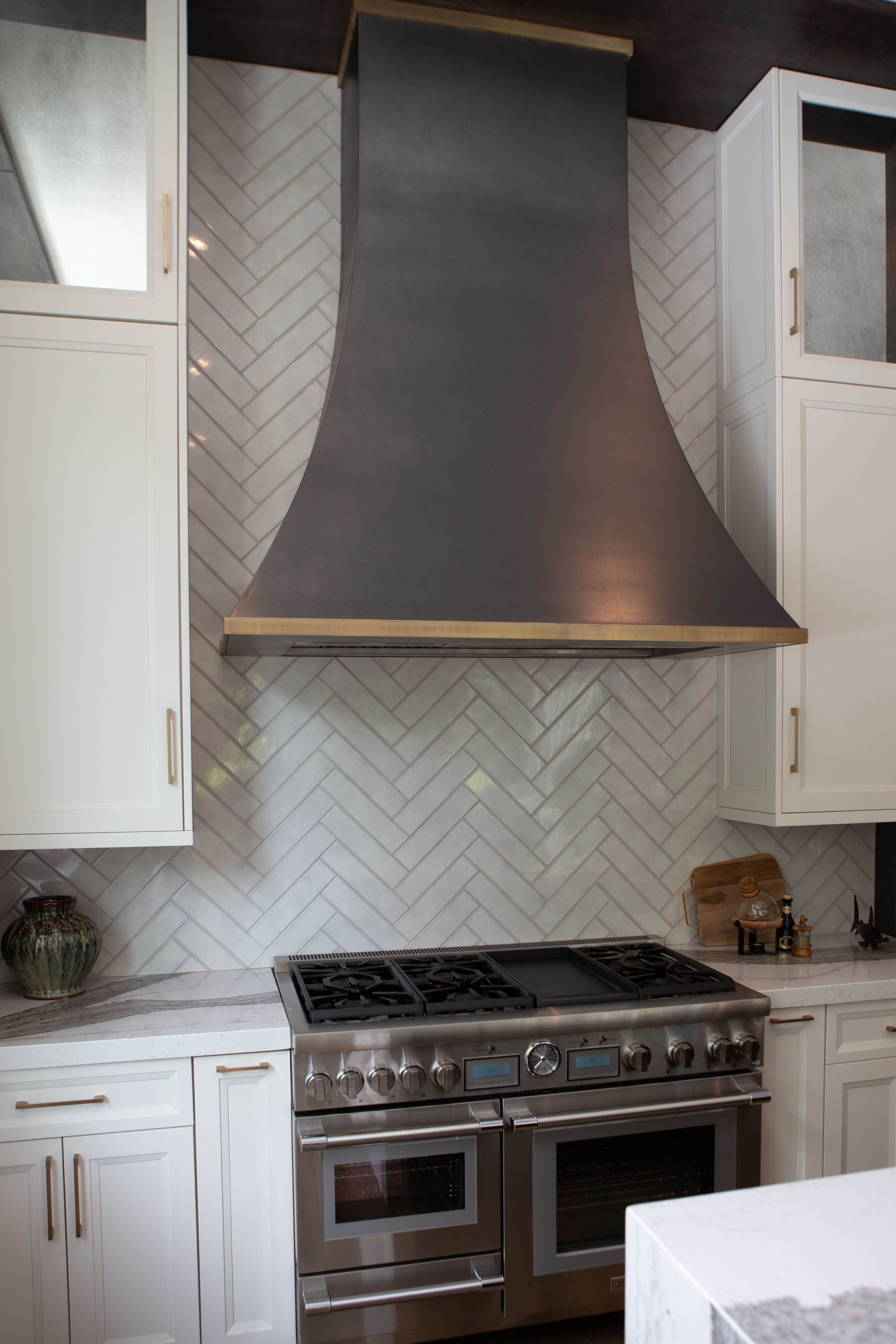
We selected multiple finishes to bring a warm transitional feel to this kitchen. We chose SW Alabaster paint for the cabinetry and island to bring in just the right amount of contrast. We also designed the large island with a gorgeous quartz material from Cambria with 3” thick built up waterfall edges. We wanted to bring in some texture so we added brass metal materials, herringbone tile backsplash and white oak-stained floors. Our ultimate favorite feature of this space is the large custom metal hood with pewter and brass accents.
This family loves to cook together and they needed several design features that would fulfill their wish lists and needs. One of the must-haves was a 48-Inch Pro Range with a steam oven. It was very important to the homeowner to have the steam function as she likes to preserve as many nutrients in their foods as possible. They also enjoy Friday family pizza nights and the proof function in the steam oven aids in the perfect pizza crust every time. We also incorporated a Thermador Freezer Column and 30-Inch Refrigeration Column to give this family 54” of refrigeration needed for their food storage. The husband was not very involved in the design process except for the request of integrated home technology. He absolutely loves the capability of managing the appliances from his mobile device with Home Connect.
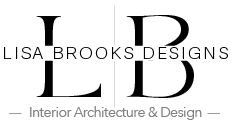
Recent Comments