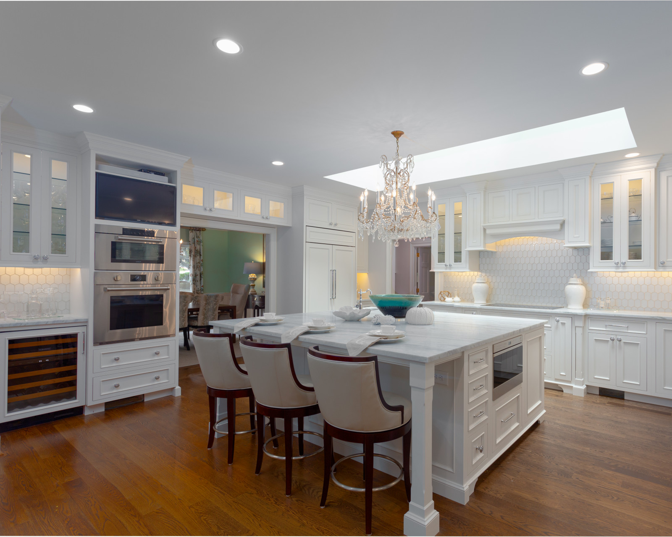
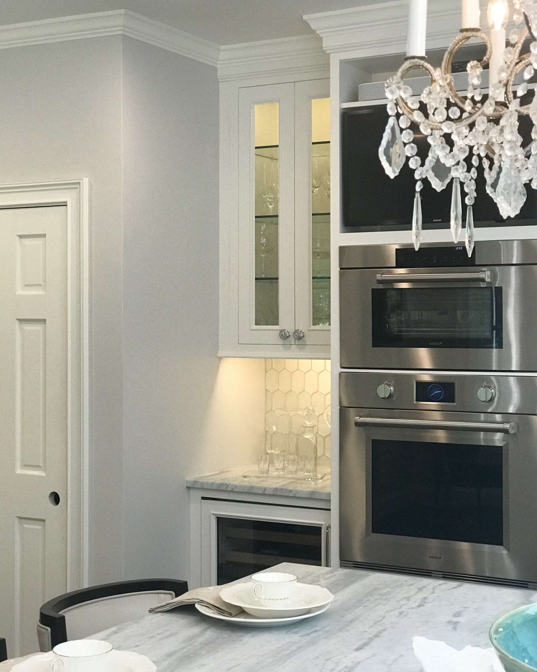

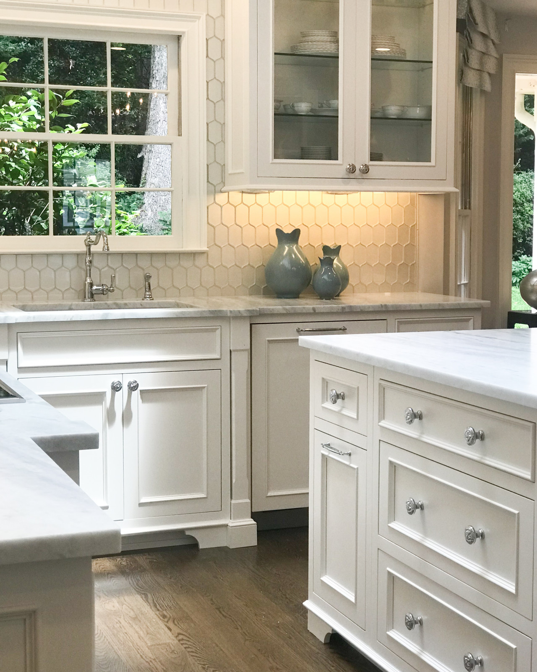
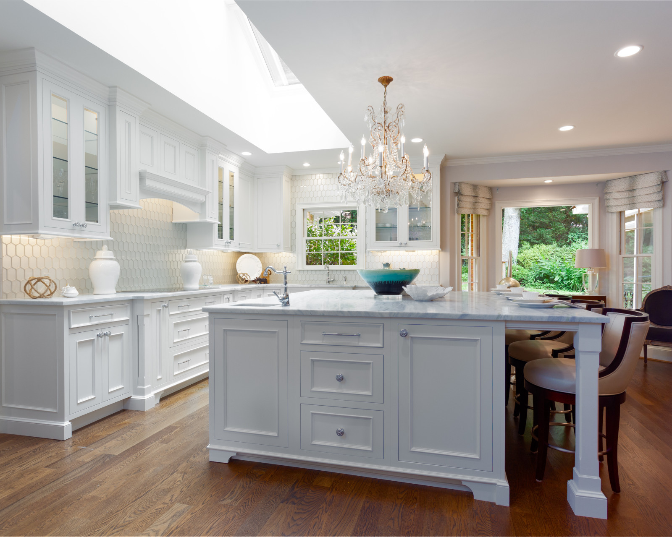
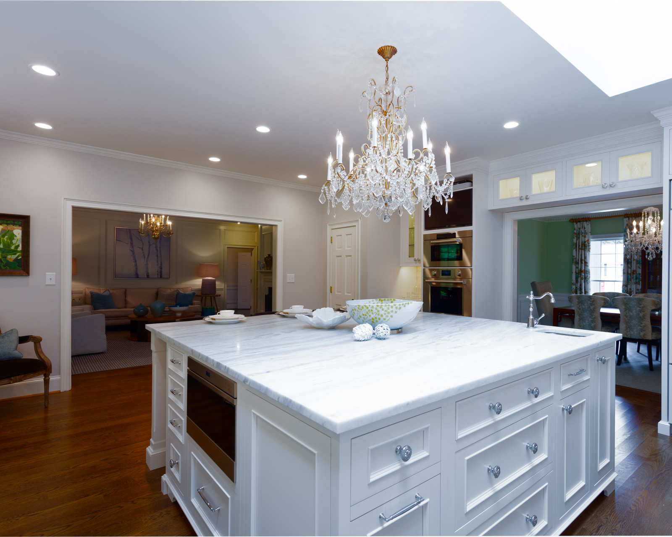
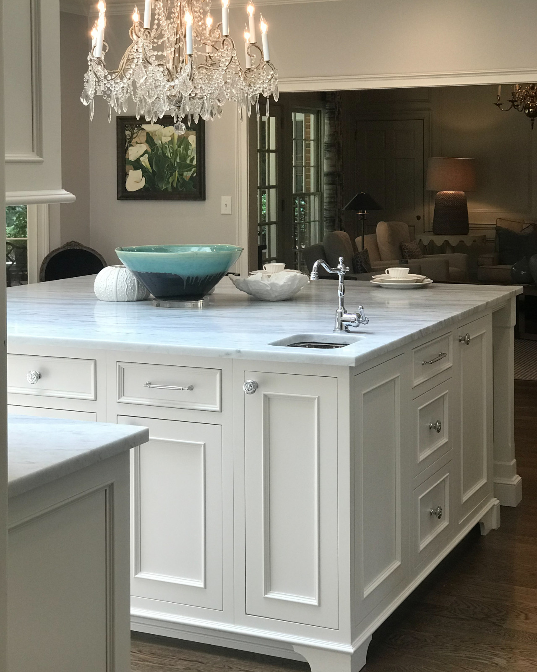
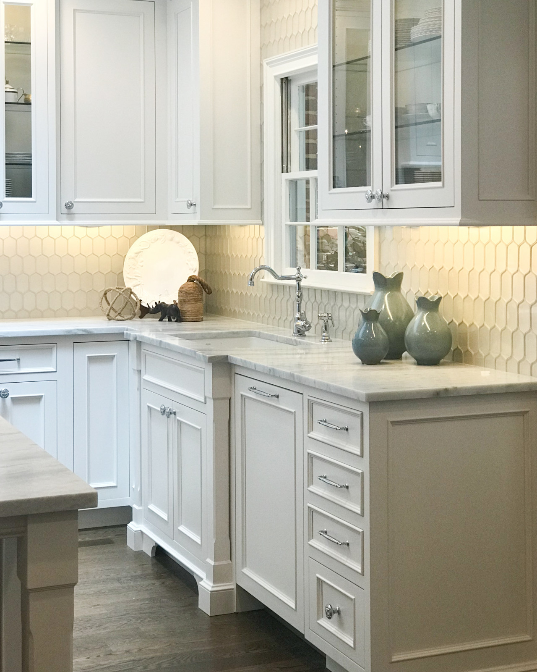
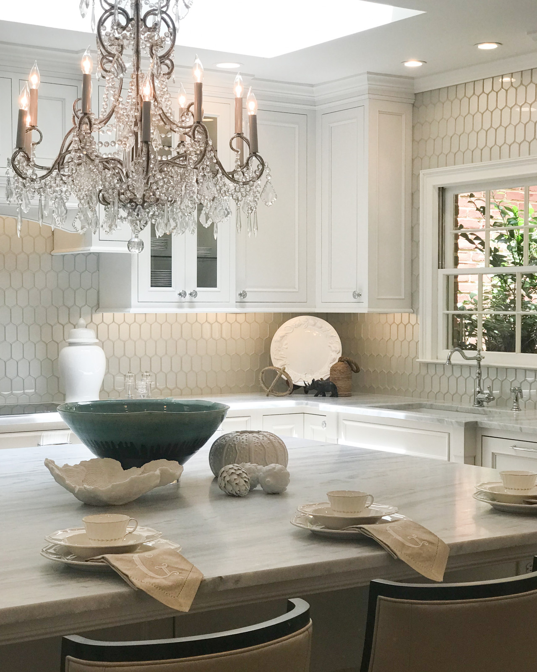
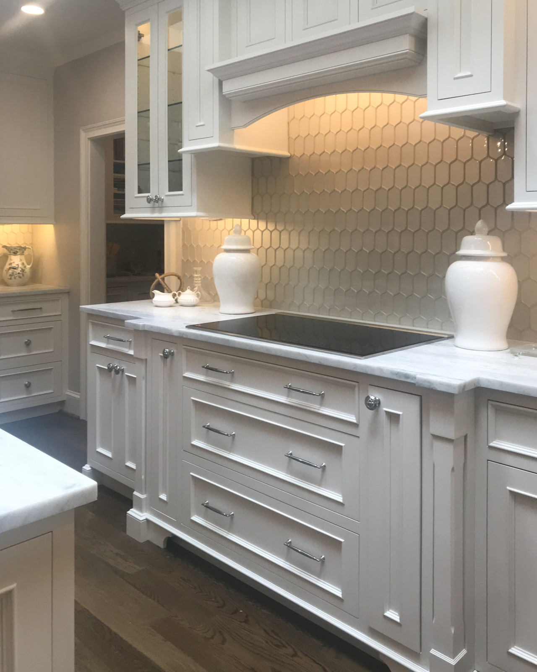
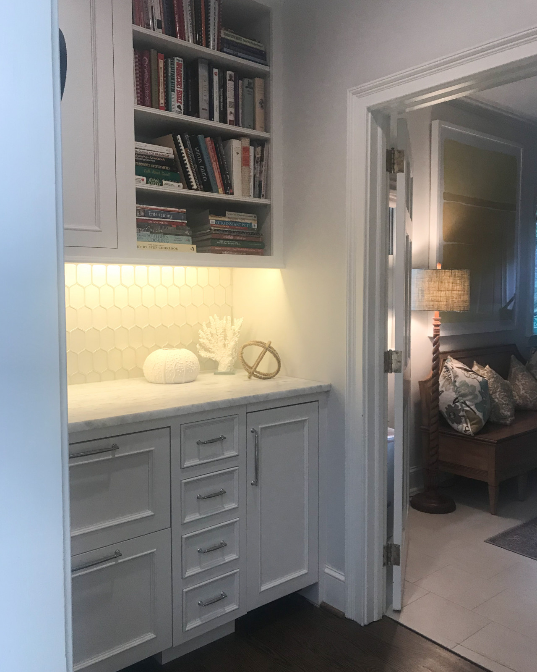
Our clients purchased this home that was constructed in 1970. The interior spaces of the home were in the original condition. This presented our clients with an opportunity to perform a total remodel of this charming home. Our task was to design the new kitchen, while working closely with the clients to ensure a consistent flow and feel with the adjoining spaces. We were asked to design the space to provide additional light and openness. Our clients are both over six feet tall, so we were asked to design this space around their height capabilities. Since the couple entertains family and friends and both have a passion for gourmet cooking, the space needed to feature an abundance of appliances to support their lifestyle as well as plenty of storage for cooking tools and supplies.
To address the needs of this family, we began by incorporating bright white beaded inset cabinetry, light and bright finishes with more general and task lighting. We also decided to utilize the existing sky light which brought in much needed natural light. One of the other wishes of the client was to incorporate her beloved Baccarat Chandelier, which we scaled the island to support this very large beautiful Chandelier. With the clients being over 6 feet tall we custom designed the base cabinetry to finish out at 37 ½” with counter tops along with custom upper cabinets to give them a more functional work height. We then incorporated 11 state-of-the-art appliances to nurture their inner chef and ultimately created a space that not only is beautiful but functional. This gorgeous space is a true reflection of the clients vision and lifestyle.
